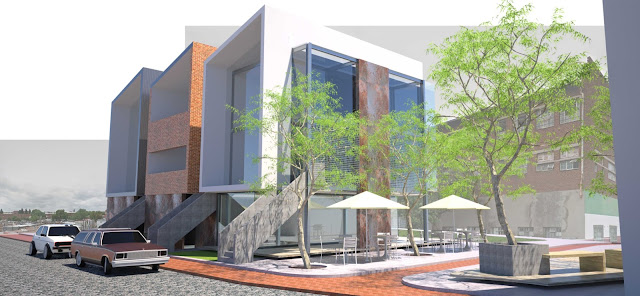Context
Denver is a light industrial area located along the eastern edge of a broad industrial belt spanning the southern extent of Johannesburg’s CBD. It sits adjacent to the historic east/west gold mining axis (known as the ‘main reef’). This industrial belt (buffer) is embedded into the surrounding urban fabric, simultaneously woven and disconnected by multiple forces: mine dumps, railways, arterials, freeways and storm water channels.
Locating Denver
We started the Denver project off with an in-depth desktop study of the area, its context and the systems within the area as well as the people who stay in the area. The study was done through online research and through the use of the previous year architecture student’s work and information that they had collected through on-site investigations and interactions. Our UNIT only had one opportunity to go on-site due to safety concerns, with help and suggestions from Prof Kendall and our lectures, we as a UNIT designed a new urban design framework for a section of the Denver informal settlement that would be implemented through phasing during the construction process and possibly be implemented throughout the rest of the Denver informal settlement.
UNIT 2 UDF
The urban design framework was further broken down into individual briefs which were split into 3 residential open building typologies. The first being the alteration of the existing men’s hostel, the second was the implementation of 4-story walk-up units with retail on the ground floor and thirdly the implementation of mixed-use row houses that would comprise of private and public/commercial spaces. The designs had to respond to the existing context of the area, through spatial planning, through materials that are used and are available in the area, just to name a few.
These are two precedents that I focused on
DESIGN SKETCHES
Ground Floor Sketch Plans
3D Perspective Sketch
The mixed-use row houses that I designed had a commercial
and public program on the ground floor and a private residential program on the
first and second floors. On the ground floor I proposed a community library as
well as a small café that is adjoined to the library. The café spilled out on
the public walk way that runs from east to west through our urban design
framework and leads to the community vegetable garden.
On the upper two floors I proposed private residential houses that could be used as a single house over two floors that could accommodate for a relatively big family, between 4 and 6 persons. The houses could also be split across two floors, so a single dwelling on the first floor and another single dwelling on the second floor, of which each dwelling would be able to function as a bachelor pad or a and could accommodate up to a small family of about 3 persons.
Ground Floor Library & First Floor Residential Plans
On the upper two floors I proposed private residential houses that could be used as a single house over two floors that could accommodate for a relatively big family, between 4 and 6 persons. The houses could also be split across two floors, so a single dwelling on the first floor and another single dwelling on the second floor, of which each dwelling would be able to function as a bachelor pad or a and could accommodate up to a small family of about 3 persons.
I decided to propose the use of steel framed construction for the structure of the row houses. I found that this was the closest construction method to the structure and metal use in the construction of the shacks in Denver, while at the same time it allowed for the best variation and flexibility for in-fill in both the residential and public/commercial programs on their respective floors. The use of steel framed construction also allowed for significant variations in the materiality that could be used for the mixed-use row houses. Materials I proposed to use were corten steel panels, corrugated sheet metal, brickwork, timber panels and plywood panels.









